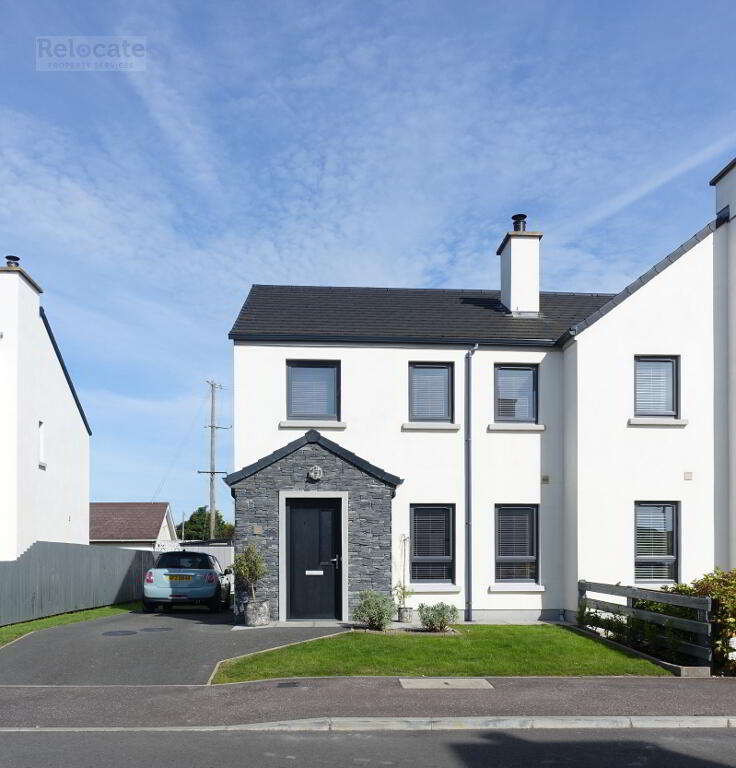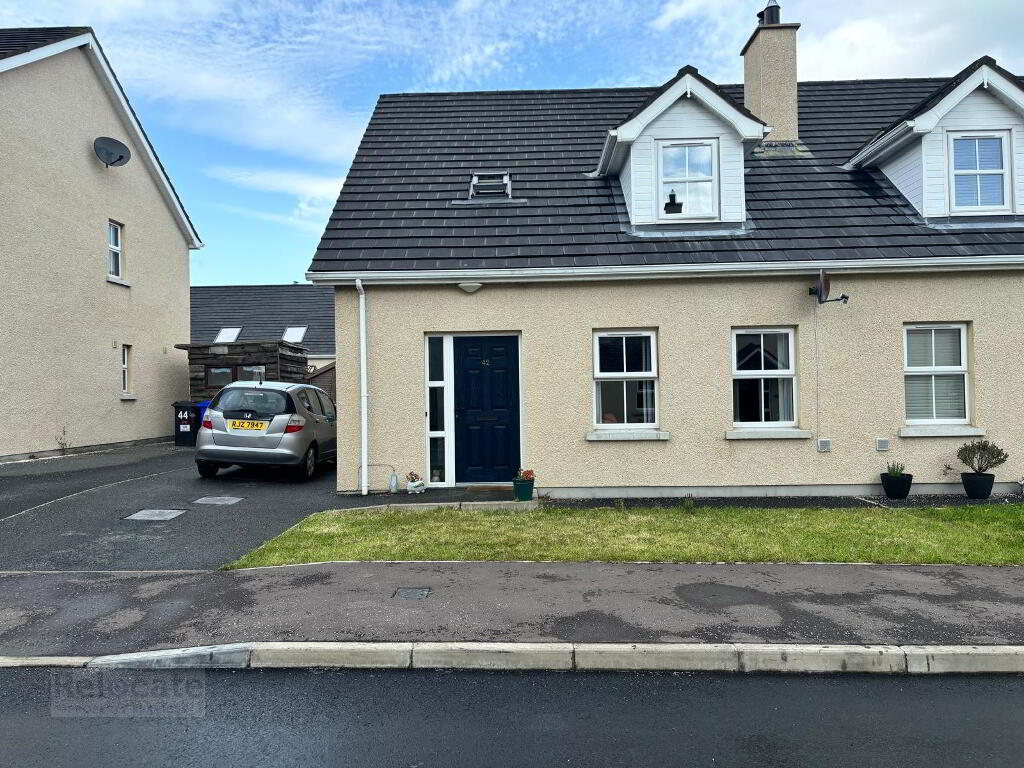This site uses cookies to store information on your computer
Read more
- Sale agreed £195,000
- 3 Bedroom
- Sale agreed
2 Harbour Close, Kilkeel BT34 4WB
Key Information
| Style | Semi-detached House |
| Status | Sale agreed |
| Price | Offers over £195,000 |
| Receptions | 1 |
| Bedrooms | 3 |
| Bathrooms | 2 |
| Heating | Oil |
| EPC Rating | B85/B85 |
Built in 2019 this modern build home is one of only 9 houses in a private housing development off the Harbour Road. Located in the town area within easy walking distance to the local schools, leisure centre, beach, and scenic walks along the sea front and harbour. With just under 1300sqft of living space, this 3 bedroom, two bathroom property has been well finished throughout and includes a newly fitted ensuite shower room. There is a generous south facing rear garden with great potential and a tarmac drive for off street parking. Viewing by appointment with sole agent.
Summary
- Oak doors
- Reeded glass sliding door
- Wood Burning Stove
- High efficiency condensing boiler.
- EPC Rating B (Green mortgage)
- Cream venetian blinds fitted throughout.
- Fully floored roof space with new loft ladder.
- Newly fitted ensuite
- Wiring for alarm system
- NHBC warranty (5 years remaining)
Additional Information
Entrance
Through black future proof front door. Front porch in grey Z stone cladding. Industville bulkhead door light.
Hall
Herringbone laminate flooring. Double socket power point. Phone point. White freshly painted staircase with oak newel caps. Single radiator. Side window.
Living Room
3.8m x 4.25m
Herringbone laminate flooring (same as hall). Colour drenching and wood panelling on feature wall. Stanley wood burning stove with black granite hearth and tiled surround. 3 double socket power points. TV point. Double radiator. Smoke and carbon monoxide detector. Two front windows. Black reeded glass sliding door.
Kitchen/Dining
4.6m x 4.4m
Wood effect tiled flooring. Solid oak kitchen in Midnight City Blue, fitted with copper handles (Hanna Brothers). Wood effect laminate worktop with white speckled quartz stone to sink area. White Caple ceramic sink fitted with Caple copper tap. Tiled splashback. Shelf and wall racks. Hoover oven and new Hisense electric 4 ring hob with stainless steel extractor fan. 6 double socket power points and 1 single. Wall mounted LG TV. Spotlights. Double radiator. Rear window and French doors to rear garden.
Utility
2.45m x 1.25m
Wood effect tiled flooring (same as kitchen). Light grey units and worktop. Plumbed for washing machine and space for tumble dryer. Single radiator. External side door with privacy glazing.
Downstairs WC
1.9m x 1m
Barcelona tiled flooring. Heritage range wc and wash hand basin with matching chrome fittings. Single radiator. Privacy glazed window.
Carpeted stairs to first floor landing. Side window. Access to fully floored attic fitted with loft ladders (done in 2023). Smoke detector.
Bathroom
2.1m x 1.7m
Heritage range bathroom suite: wc, wash hand basin, bath, and heated towel radiator. Heritage taps and double shower head over bath. Shower screen. Bespoke wooden bath surround. Barcelona floor tiles. Tiled walls in white subway tiles. Rear privacy window.
Bedroom One
3.6m x 3.3m
Carpet flooring. Rear window. Four double socket power points. 2 TV points.
Ensuite
2.1m x 1.5m
Newly fitted ensuite: wc, wash hand basin with vanity unit. Corner shower with twin head shower. Heated towel radiator. Chrome fittings. Fully tiled.
Hotpress
Water tank and shelving. Carpet flooring.
Bedroom Two
3.8m x 3.1m
Laminate wooden floor. 3 Double socket power points. TV point. Two front windows.
Bedroom Three
2.8m x 2.5m
Carpet flooring. Ikea ‘Elvarli’ wardrobe combination in white. Two double socket power points.TV point. Front fire escape window.
External
Rear garden with external wall and side fencing.
Concrete base for shed.
Fenced area for boiler and oil tank.
Outdoor tap.
Tarmac drive.
Front lawn area with shrubs.
Rates per annum £1117
1295sqft


