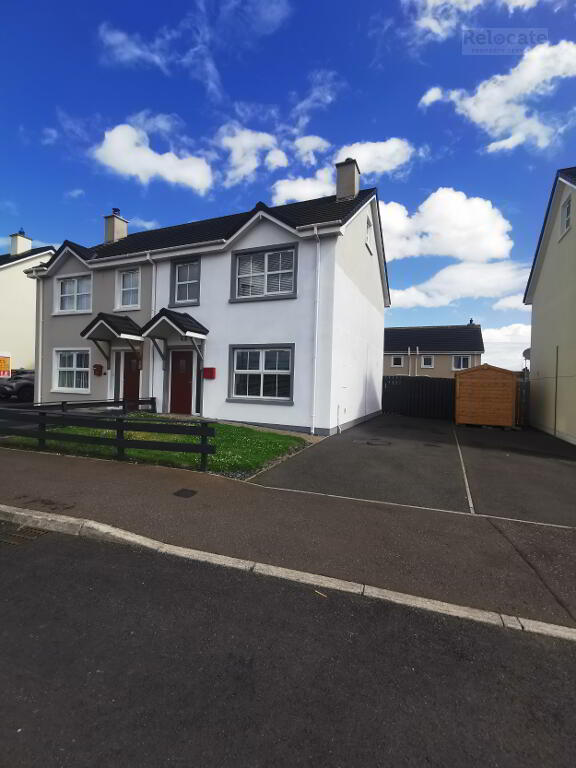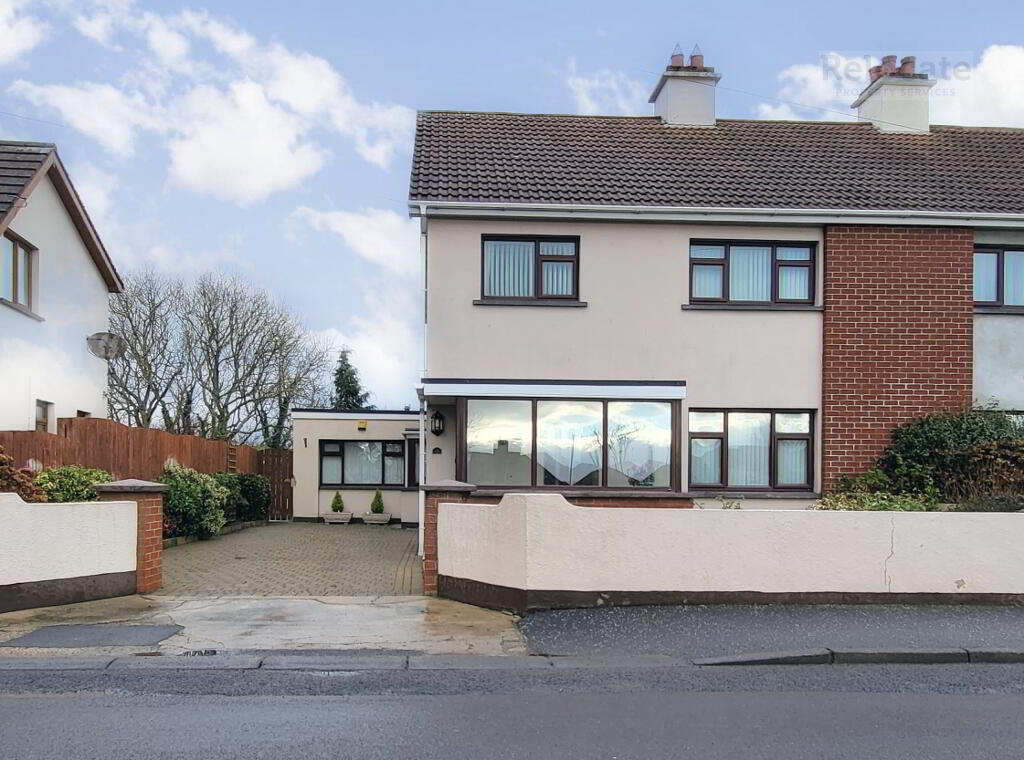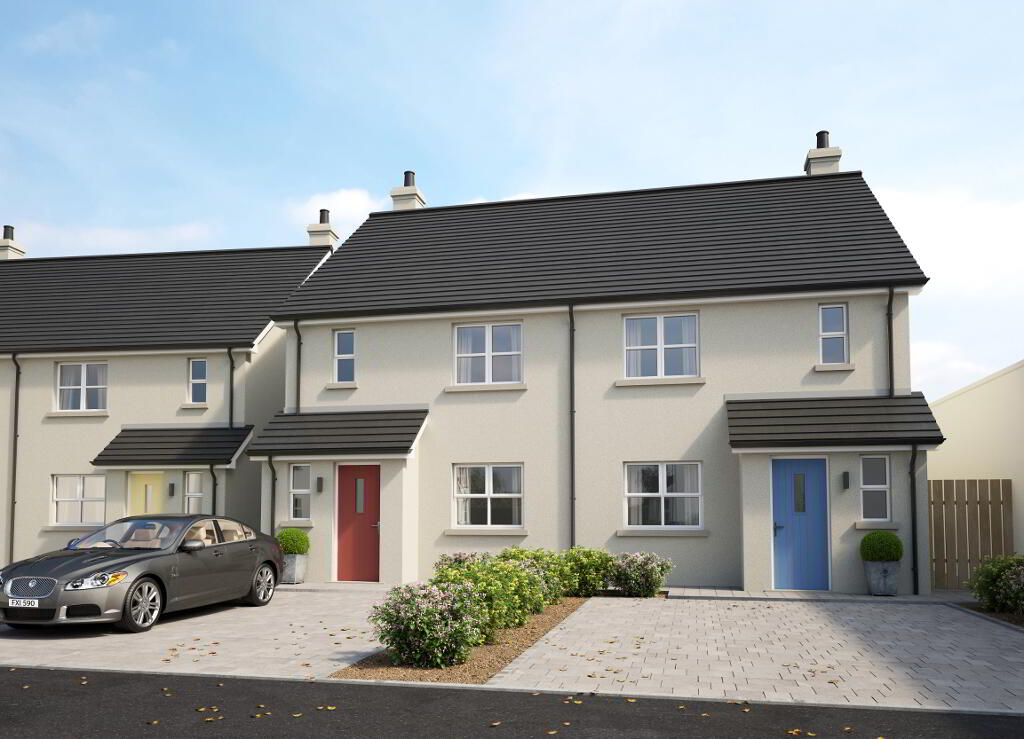This site uses cookies to store information on your computer
Read more
- Sale agreed £159,000
- 3 Bedroom
- Sale agreed
23 Larkmount, Kilkeel BT34 4WT
Key Information
| Style | Semi-detached House |
| Status | Sale agreed |
| Price | Offers over £159,000 |
| Receptions | 1 |
| Bedrooms | 3 |
| Bathrooms | 1 |
| Heating | Oil |
| EPC Rating | B85/B85 |
Three bedroom semi detached property located on the outskirts of town towards Cranfield. This energy efficient home was built in 2018 with a high EPC rating of B. Set over three floors this home offers kitchen/dining, living and WC on the ground floor, two double bedrooms and family bathroom on the first floor, with third bedroom located on the second floor. Front and rear enclosed gardens with good off street parallel parking available to the rear. Viewing by appointment.
Summary
- • Tarmac drive with ample off-street parking
- • External double power point
- • Water tap
- • Enclosed rear garden with newly painted fences
- • Shed with Double PVC doors and electricity -(3.55m x 2.28m)
- • Outside lighting and solar lights
- • Oil fired central heating.
- • PVC double glazed windows
Additional Information
Entrance Hall
Front door with side lighting. Understairs storage. Tiled flooring. Single radiator with cover. Meter board. Thermostat for heating. Power points. BT point. Smoke alarm.
Living Room 4.38m x 3.33m
Front aspect window. Cream Henley wood burning stove with tiled hearth and wooden mantle. Contemporary LED ceiling light Double radiator. Smoke alarm. Fully tiled floor. Double power points. TV point.
Kitchen 5.45m x 3.17m
High and low level fitted units with multi colour LED strip display in the kickboard. Display shelving with feature wall light. Integrated electric hob & oven with tiled splash back. Rear aspect window over grey composite sink and drainer. Tiled floor. Three zone heating control. Plumbed for washing machine & dishwasher. New wooden slat blind. Smoke alarm. Upvc sliding door leading to rear of property.
WC
Low flush w/c. Wash hand basin. Tiled flooring. Extractor fan.
Carpet stairs leading to first floor & second floor.
Landing (first floor)
Laminate flooring. Smoke alarm. Power points. Thermostat for heating.
Hot-Press
Hot water storage tank. Shelved. Pressurised heating system.
Bedroom One 3.31m x 3.01m
Front aspect window. Power points. Single radiator. TV point. Laminate flooring.
Bedroom Two 3.44m x 2.71m
Rear aspect window. Single door built in wardrobe. Power points. Single radiator. TV point. Laminate flooring.
Landing (second floor)
Laminate flooring.
Bedroom Three 4.44m x 3.19m
Side aspect window. Built in storage to eave. Power points. Double radiator. TV point. Carpet flooring over existing laminate flooring.
Bathroom
Rear aspect window. Tiled flooring. Half tiled walls. Low flush w/c. Vanity unit wash hand basin. Bath. Shower with tiled surround. Double radiator. New contemporary ceiling light. Extractor fan.
Rates per annum £854.88 2023/24



