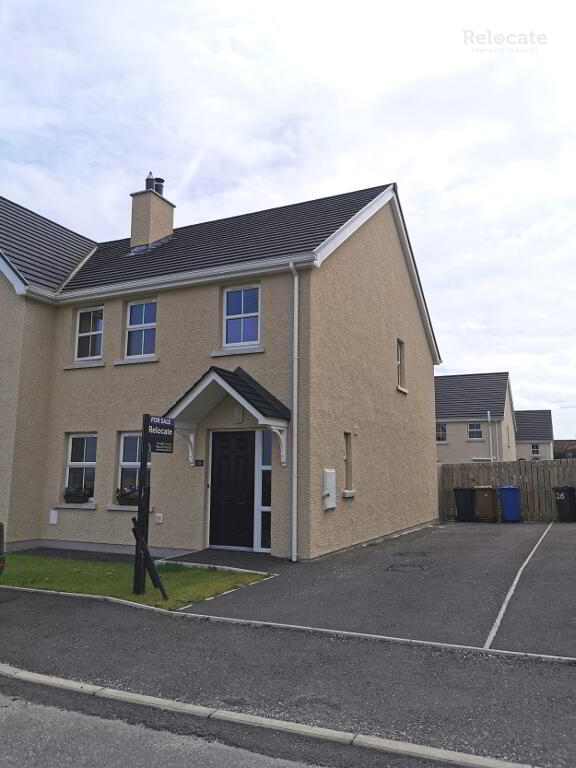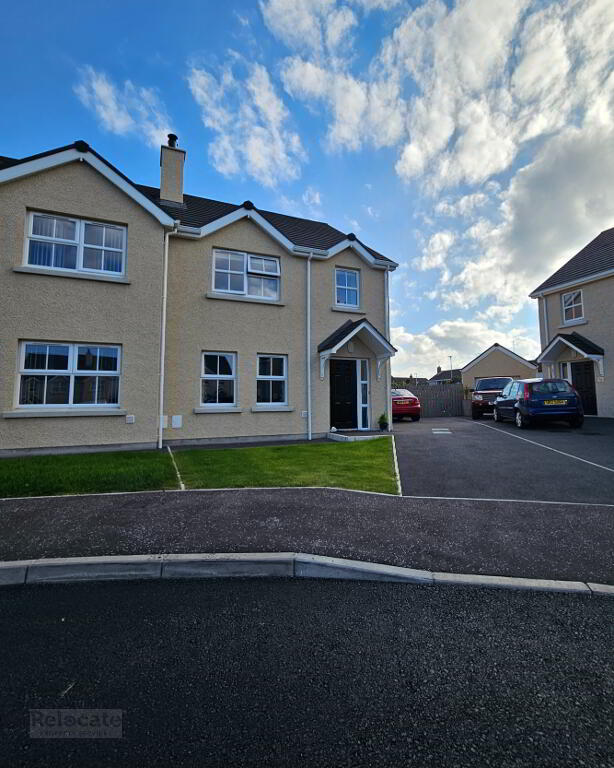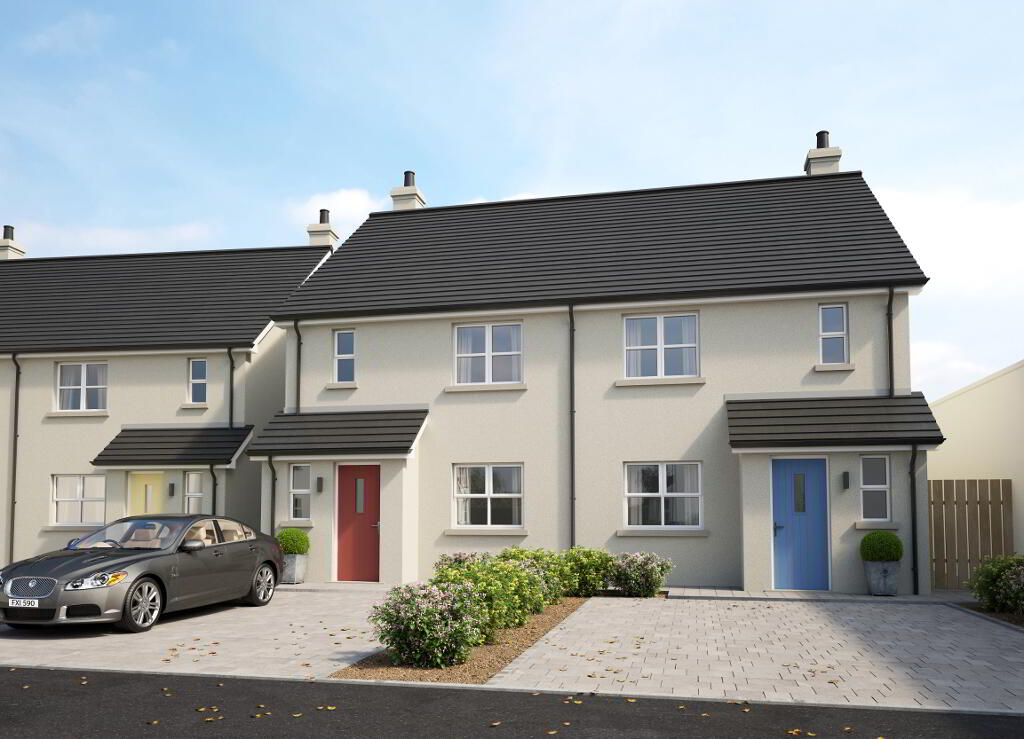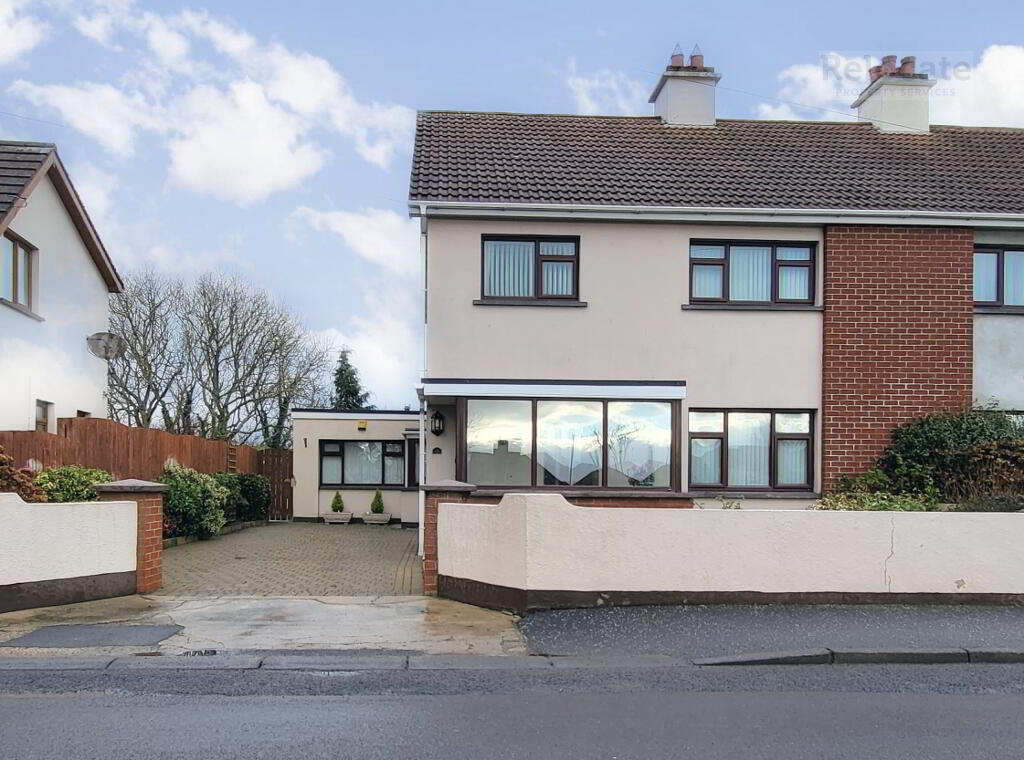This site uses cookies to store information on your computer
Read more
- SOLD
- 3 Bedroom
- Sold
28 Sawhill Park, Annalong BT34 4GP
Key Information
| Style | Semi-detached House |
| Status | Sold |
| Receptions | 1 |
| Bedrooms | 3 |
| Bathrooms | 2 |
| Heating | Oil |
| EPC Rating | C78/C78 |
This well cared for three bedroom semi detached home is located along the Mourne Coastal Route between Newcastle and Kilkeel, in a popular housing development which has now been sold out/completed. The current owners bought the property from new (2021) and have kept it well maintained which is evident throughout. Convenient to local school, clinic, shops and bus transport links. The accommodation provides kitchen/dining, wc, and reception on the ground floor, with three bedrooms, ensuite and family bathroom on the first floor. Perfect FTB or investment with good rent achievable. Viewing by appointment.
Additional Information
Entrance
Through white PVC front door with glazed panel to side. Tiled hall flooring.
Living Room 4.60m x 3.51m
Wood burning stove with tiled surround and granite hearth. 2 front facing windows with scenic views. Laminate wooden floor.
Kitchen/Dining 5.62m x 4.32m
Modern cream fitted kitchen with good range of units. Stainless steel sink & drainer. Tiled at splashback. Integrated oven and hob with extractor fan over. Integrated dishwasher and fridge/freezer. Rear window and french doors to enclosed rear garden. Access to storage cupboard.
Downstairs WC 1.78m x 0.93m
White wc and sink. Tiled at splashback. Privacy window. Tiled flooring.
Carpeted stairs to first floor
Master Bedroom 4.31m x 2.98m
Carpet flooring. 2 front facing windows with scenic views.
Ensuite: 2.69m x 0.92m
White suite with wc, sink and thermostatic shower. Tiled flooring. Tiled at shower and splash back.
Bedroom Two 3.62mx 3.47m
Carpet flooring. Window to rear.
Bathroom 2.91m x 2.06m
White suite comprising wc, sink, bath, and thermostatic shower. Grey tiled floor. Half tiled walls and shower enclosure. Privacy window to rear.
Bedroom Three 3.27m x 2.57
Carpet flooring. Window to front.
EXTERNALLY
Rear enclosed garden with fencing. Concrete base for garden shed. Front lawn with tarmac drive for off street parking (2cars).
Rates per annum £831 2023/24




