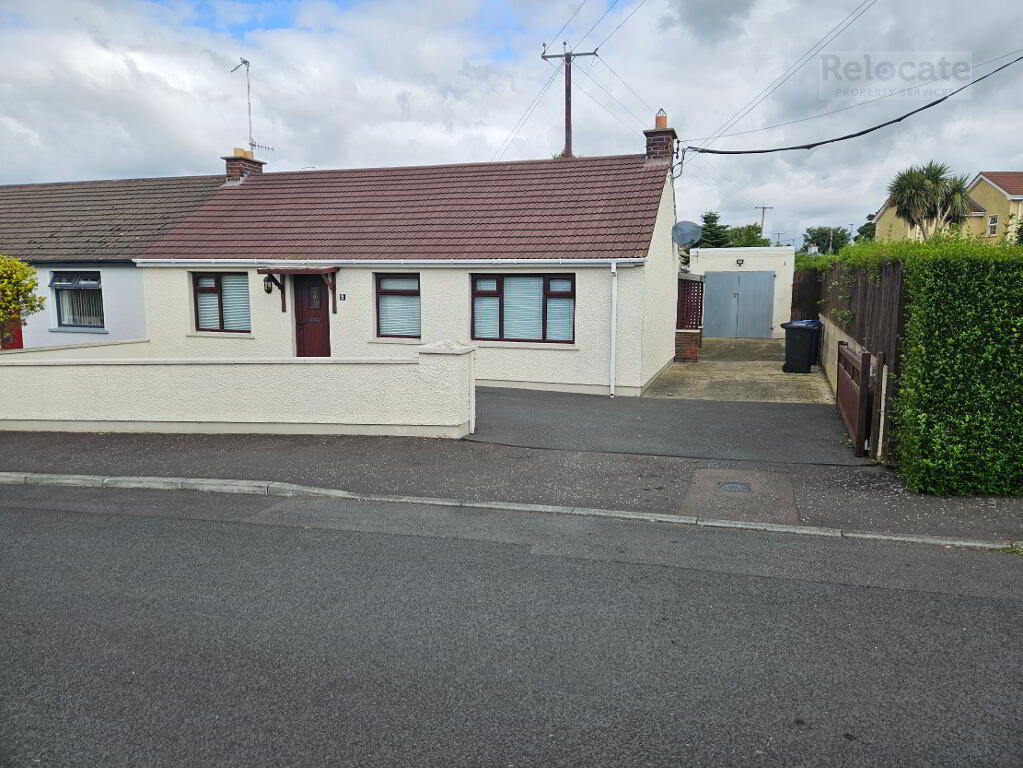This site uses cookies to store information on your computer
Read more
- SOLD
- 3 Bedroom
- Sold
5 Bartley Park, Kilkeel BT34 4DZ
Key Information
| Style | Semi-detached Bungalow |
| Status | Sold |
| Receptions | 1 |
| Bedrooms | 3 |
| Bathrooms | 1 |
| Heating | Oil |
| EPC Rating | D56/D67 |
Beautiful three bedroom semi detached bungalow with rear garden and off street parking to the front and side. This lovely home has also benefited from an extension to the rear creating a larger kitchen/ Dining. Ideal for anyone in need of living accommodation on one level. Please contact our office to arrange a viewing.
Summary
- Extended kitchen
- Oak doors throughout
- Large outbuilding to the rear
- PVC windows and door to the front
Additional Information
Entrance:
Mahogany front Pvc door to entrance hall
Entrance hall:
With Laminate wooden floor.
Kitchen/Dining: 4.80m x 4.02m
Extended kitchen with high and low level cream fitted units. Stainless steel sink and drainer. Plumbed for washing machine and dishwasher. Recess for range cooker. Recess for fridge/freezer. Window to the side and rear. Half wooden door to the side of the property. Tiled floor and tiled at splashback. Glazed door to living room.
Living Room: 4.19m x 3.39m
Large window to the front. Fireplace with open fire, cream surround and granite hearth.
Hotpress:
With shelving
Shower Room: 1.86m x 1.78m
White suite comprising w.c, wash hand basin with vanity unit under and shower cubicle with Mira electric shower. Fully tiled wall and floor. Tongue and groove ceiling. Privacy window to the rear.
Bedroom One: 3.37m x 3.28m
Window to the front. Laminated wooden floor.
Bedroom Two: 3.37m x 2.71m
Window to the rear. Laminated wooden floor.
Bedroom Three: 2.68m x 2.31m
Window to the front. Built in wardrobe.
To the front and side there is a tarmac drive with off street parking. A boundary wall and wooden gate to the front, enclosing the property. To the rear there is a lawn, raised decking, large outbuilding and two wooden sheds.
Rates Per Annum: £600

