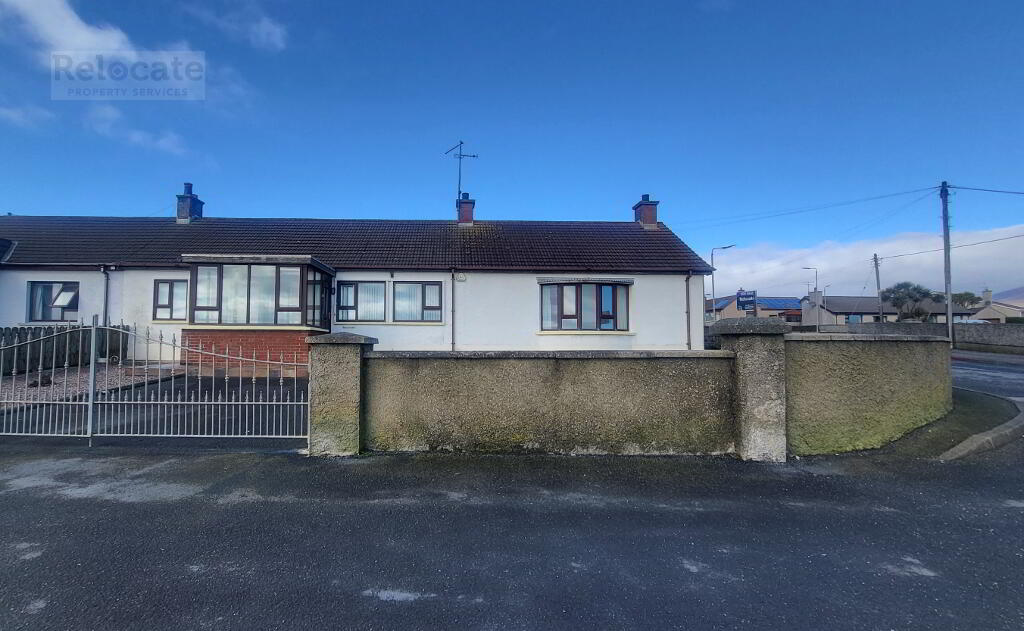This site uses cookies to store information on your computer
Read more
- SOLD
- 4 Bedroom
- Sold
Creg-Neish, 47 Ulster Avenue, Annalong BT34 4TX
Key Information
| Style | Semi-detached Bungalow |
| Status | Sold |
| Receptions | 2 |
| Bedrooms | 4 |
| Bathrooms | 2 |
| Heating | Oil |
| EPC Rating | E49/D58 |
A rare opportunity to acquire an extended four bedroom bungalow along the sea in Annalong. The location of this home not only offers peaceful sea views as far as the eye can see but is also a short walk to all the amenities Annalong has to offer. Viewing by appointment only with sole agent.
Summary
- Sea Views
- 4 Bedrooms
- 2 Receptions
- Oak doors throughout
- Pvc windows and doors
Additional Information
Entrance
Through mahogany glazed pvc front door to large glazed porch.
Porch: 2.56m x 2.04m
Vinyl flooring. Tongue and grove ceiling. Beautiful uninterrupted sea views.
Hardwood door to entrance Hall.
Hall:
Carpet flooring.
Bedroom One: 3.87m x 3.08m
Two windows to the front. Carpet flooring. Feature fireplace.
Cloakroom:
With Shelving
Bedroom Two: 2.94m x 2.77m
Window to the rear. Carpet flooring.
Bathroom: 1.80m x 1.80m
Cream suite comprising of w.c, wash hand basin and bath. Privacy window. Fully tiled walls. Vinyl flooring.
Bedroom Three: 2.77m x 2.70m
Window to the rear. Carpet flooring.
Living room:
Two windows to the front. Carpet flooring. Fireplace with open fire. Ceiling coving.
Dining Room: 2.75m x 2.42m
Carpet flooring, open plan with arch to the kitchen. Access to roofspace.
Kitchen: 4.28m x 2.24m
Fitted oak kitchen with high and low level units. Stainless steel sink and drainer. Vinyl flooring. Tiled at splashback. Electric oven/hob with extractor fan over. Recess washing machine. Window to the side and rear.
Hotpress:
With shelving
Shower Room: 2.47m x 1.70m
Green suite comprising w.c, wash hand basin and shower with electric unit fitted. Fully tiled walls. Vinyl flooring. Privacy window to the rear.
Reception Two: 6.71m x 2.92m (widest point)
Large bay window with beautiful sea views. Fireplace with open fire. Carpet flooring.
Bedroom Four: 4.11m x 2.28m
Window to the rear. Carpet flooring. Access to the roofspace.
Exterior
Fully enclosed front garden with lawn and stoned area. Brick paving around porch. Tarmac drive and double stainless steel gates.
To the rear is an enclosed tarmac drive with double stainless steel gates. Brick paved area and raised patio. Outbuilding for storage.

