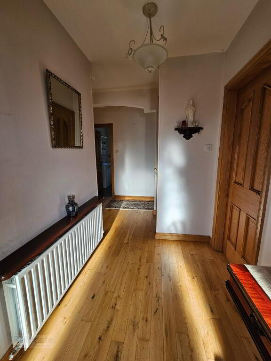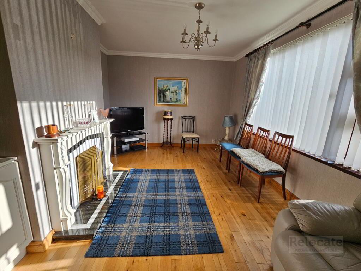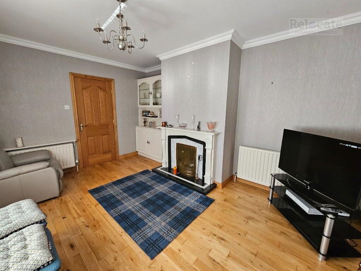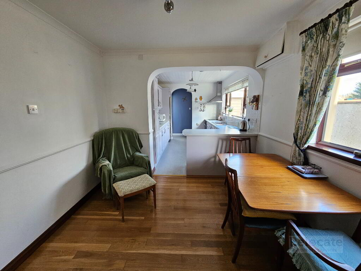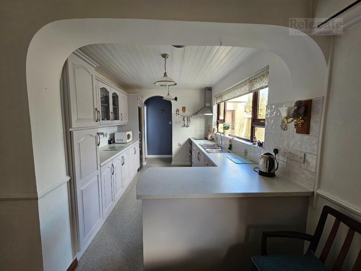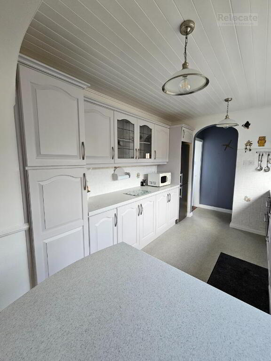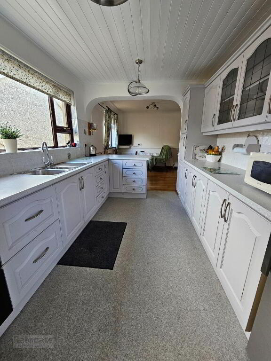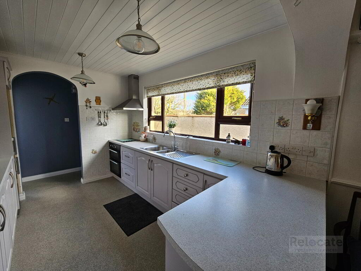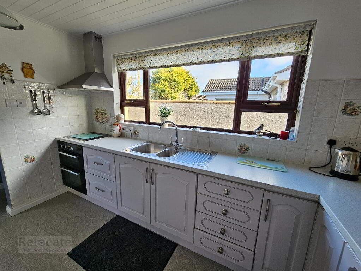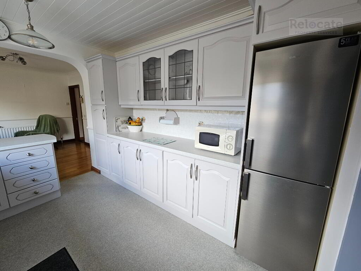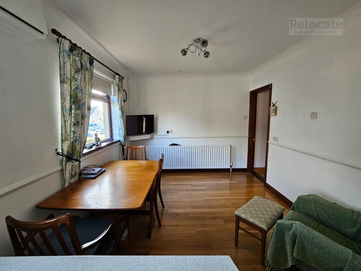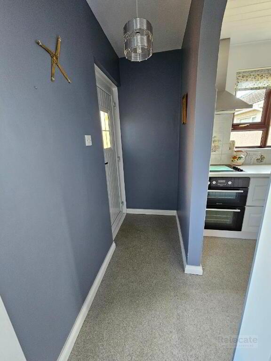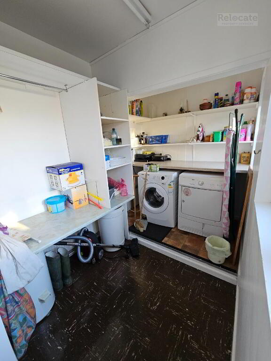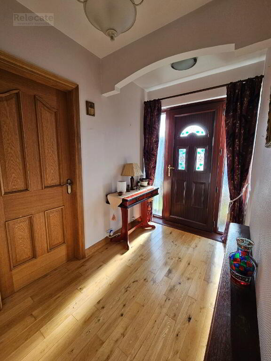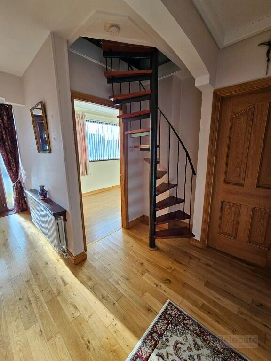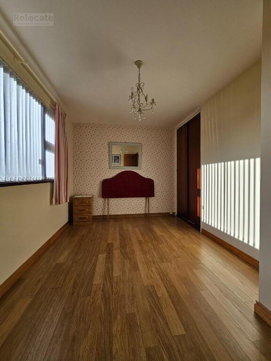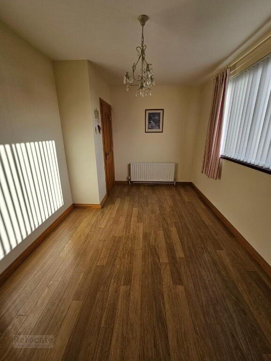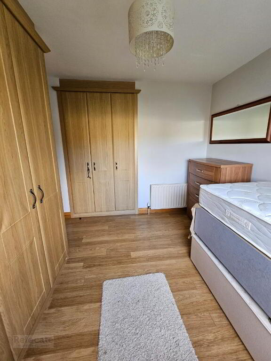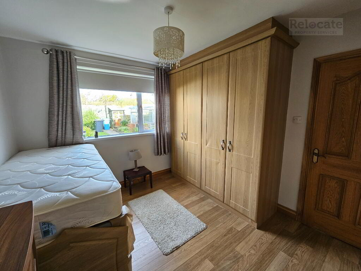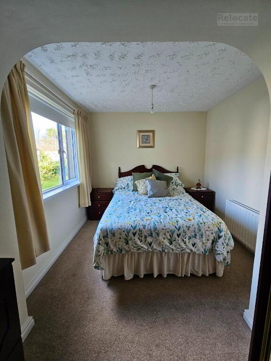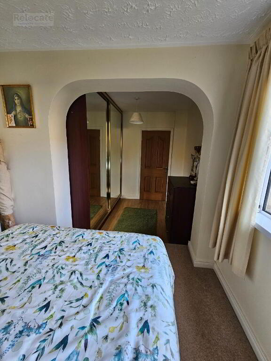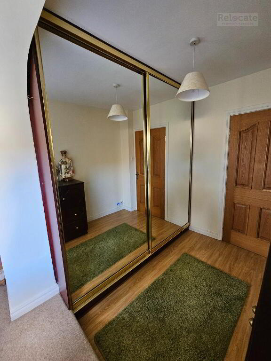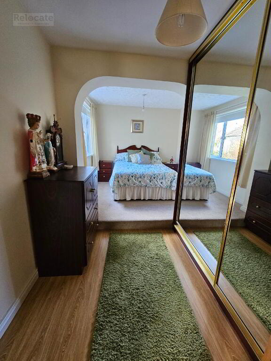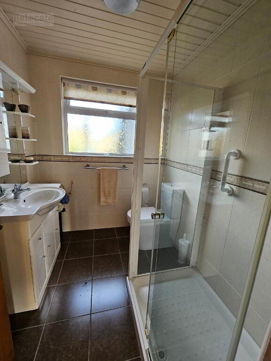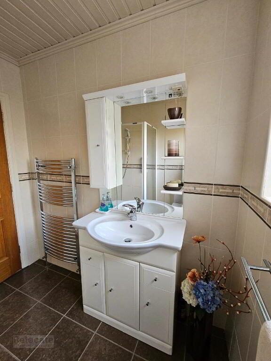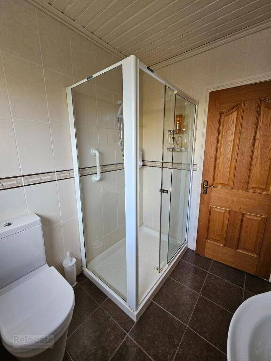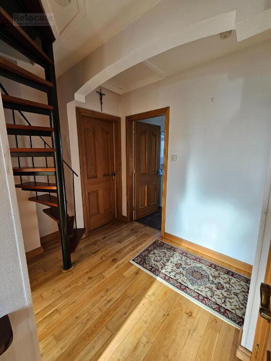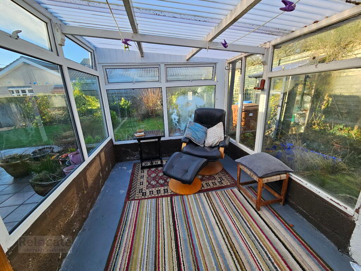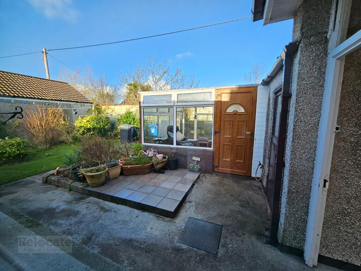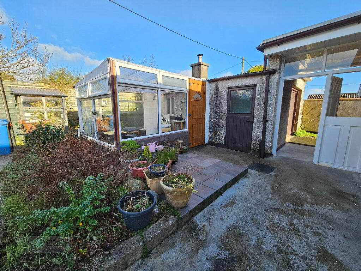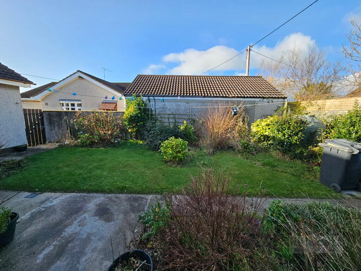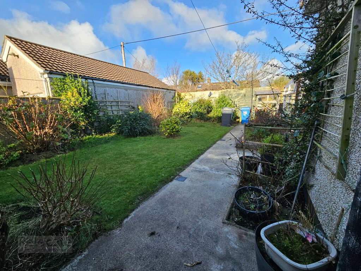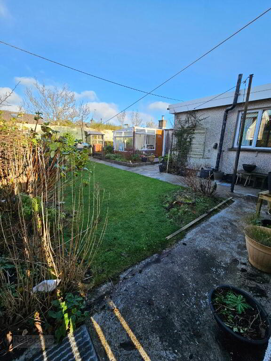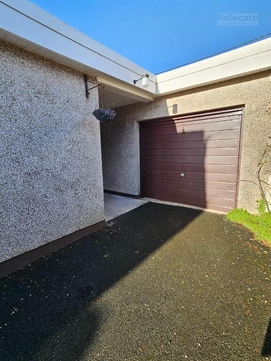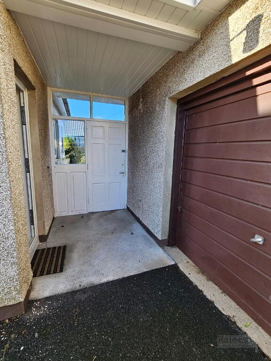
36 Grahamville Estate, Kilkeel BT34 4DD
3 Bed Detached Bungalow For Sale
SOLD
Print additional images & map (disable to save ink)
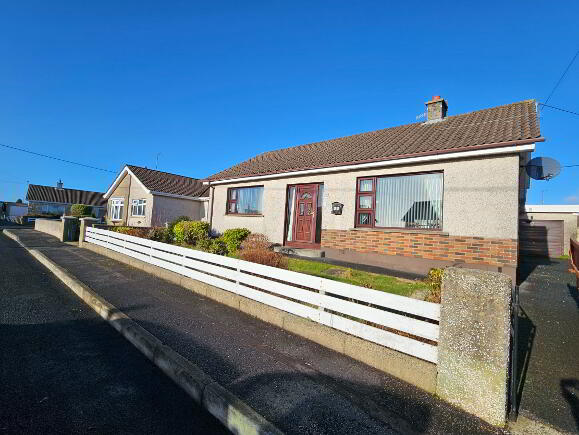
Telephone:
028 4176 1132View Online:
www.relocateni.com/993622We welcome to the market this charming detached bungalow with mature gardens and garage. This previously extended property offers spacious accommodation and has been tastefully finished to a pleasing standard throughout. Located in a well-established family estate, convenient to all local amenities and the local schools. The external grounds are generous and set in a south facing position, making the most of the evening sun. Viewings by appointment only. Sole agent.
Key Information
| Address | 36 Grahamville Estate, Kilkeel |
|---|---|
| Style | Detached Bungalow |
| Status | Sold |
| Bedrooms | 3 |
| Bathrooms | 1 |
| Receptions | 2 |
| Heating | Oil |
| EPC Rating | E46/D66 |
Features
- Oak Doors & Trimmings
- PVC Windows & Doors
Additional Information
Entrance
PVC front door with glazed side panel.
Hall
Solid oak flooring.
Kitchen 4.76m x 2.68m
Solid oak painted kitchen with high and level units. Window to side. Stainless steel sink & drainer. Tiled splashback. Integrated electric oven & hob with extractor fan. Recess for fridge/freezer. Built in breakfast bar. Vinyl flooring. Arch opening through to dining area.
Dining 3.26m x 3.03m
Solid oak flooring. Window to side. Ceiling coving and dado rail.
Utility 3.19m x 2.0m
Built in storage. Vinyl flooring. Tiled splashback. Plumbed for washing machine. 2 rear windows.
Living Room 4.41m x 3.34m
Solid oak flooring. Open fire with granite hearth and wood mantle piece. Built in shelving. Front window.
Bedroom One 4.41m x 2.73m
Built in wardrobes. Laminate wood flooring. Front window.
Bedroom Two 3.28m x 3.05m
Laminate wood flooring. Window to rear. Built in wardrobes.
Bathroom 2.28 x 1.91m
Fully tiled walls. Tiled flooring. Tongue and groove ceiling. White suite comprising; wc, wash hand basin with vanity unit and shower with electric Mira shower. Rear privacy window.
Bedroom Three 5.06m x 2.65m
Laminate wood flooring. Step down into wardrobe area with built in sliding wardrobes and arch feature. Window to side.
Spiral staircase to storage rooms.
Storage area 3.67m x 2.89m
Laminate wood flooring. Skylight window.
Storage area 3.19mx 2.92m
Vinyl flooring. Side window. Built in shelving.
Externally
Garage 6.02m x 3.29m
Lean to Sun house: 3.29m x 2.35m with windows and PVC doors.
Outside W.C: White wash hand basin and W.C.
Boiler
Beautiful private rear mature garden with shrubs and lawn. Path and side gate to the front of the property.
Front garden with mature shrubs and tarmac drive with parking for several cars. Front double gates.
Rates per annum £1068 2024/25
-
Relocate

028 4176 1132

